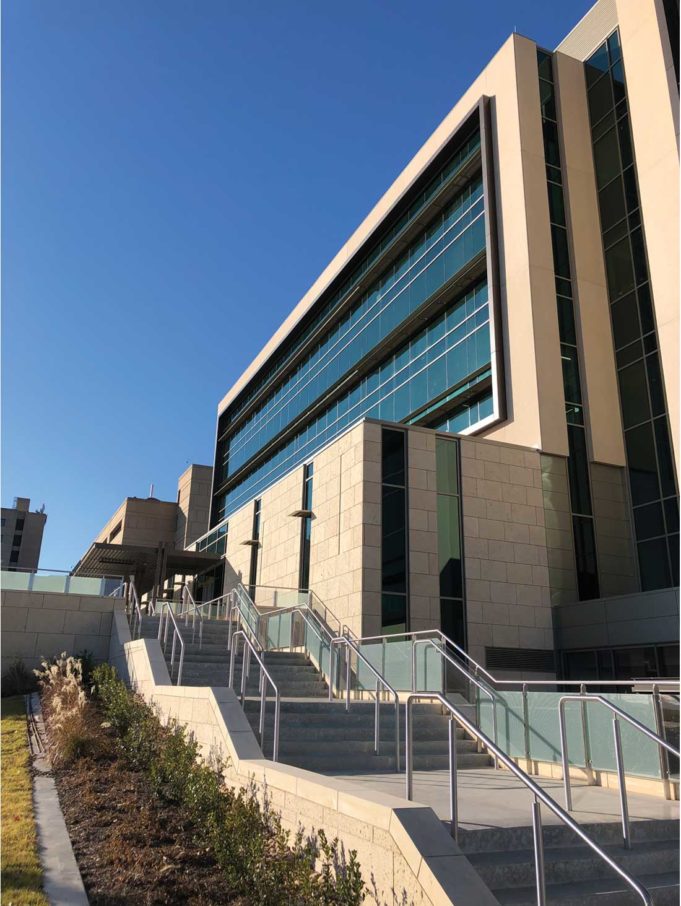As government grants tighten and employers demand more from college graduates, architects are seizing the opportunity to shape the future and designing new buildings promoting flexible open-concept spaces for interdisciplinary thinking, experimentation, and the exchange of ideas.
The trend hit Tarrant County in 2014, when TCU opened Rees-Jones Hall, a blond-brick Neo-Georgian structure by CannonDesign and Hahnfeld Hoffer & Stanford. The move toward designing a more collaborative ivory tower is underway elsewhere in Tarrant County. Currently under construction are UTA’s Science and Engineering Research Building and the new centralized campus for Tarleton State University in southwest Fort Worth.
The University of North Texas Health Science Center is getting in on the trend, too. Its new five-story, 170,000-square-foot Interdisciplinary Research and Education Building is slated to open in January. The IREB brightens and connects the concrete patchwork jungle of a campus better known for pumping out health professionals than for its architectural monuments. Made of glass, limestone, and concrete, IREB will house the College of Pharmacy, the North Texas Eye Research Institute, and the new allopathic medical school, a partnership between TCU and UNTHSC slated to open next fall.
The academic facility continues the administration’s trend away from its blockish, precast-concrete past and toward a warmer storefront building not just for the university community but the public, too.
After sticking with Fort Worth mega-construction and engineering firm Carter & Burgess for the past three projects, UNTHSC picked TreanorHL Architects from Dallas and Maryland’s Ayers Saint Gross to design the university’s first building in 14 years. Tilting south, facing the Cultural District, large panels of glass pop out almost immediately, but the most distinct public feature requires a closer look and a keen sense of height. A set of stairs leads to a terrace with a medicinal garden, a commons space, and a formal entrance. That terrace is built at the exact height as the Amon Carter Museum of American Art’s sculpture garden, patio, and green space across the street. It is the building’s subtlest and most thoughtful exterior feature.
“It is the ‘edge building’ on the campus,” said Treanor’s Patrick Jones, lead architect on the project. “The IREB tries to soften the brutalist concrete facade seen elsewhere on the campus.”
The real reward, however, is inside. All five floors have bright white walls with fresh mid-century furniture and lots of open space. Walls of wooden lockers and a small study or set of consultation rooms line the second-floor corridor. A staircase between the ground and second floor is set behind a bright white glass wall, softening the concrete terrazzo flooring and illuminating a central gathering area. The wall, according to initial drafts, was to include donors, but the simple, soft white wall is not the place to honor donors. (Among them are Texas taxpayers, with nearly $85 million in funds from the 2015-16 state budget allocated toward the project.)
The classrooms, common spaces, laboratories, and private consulting areas are all about “the future,” according to the press release. The ground floor’s common spaces surround the Health Innovations Suite, a fully functioning 3,000-square-foot clinic bringing together students, clinical staff, and patients to experience “healthcare of the future.” The suite of the future in reality is a large, flexible waiting room with a kitchen for cooking demonstrations and long tables for pharmacy consultations. The waiting room of the future still includes large-screen televisions for patients as well. Behind closed doors are six exam rooms as well as a telemedicine center for doctors in training to communicate with patients in rural areas with a dearth of doctors.
Students at the new medical school have the second and third floors to themselves. There are no desks and chairs but instead large mobile workspaces and individual exam rooms. The curriculum envisions a medical school creating “empathetic scholars,” a term trademarked by medical school leaders for training doctors to be less abrupt and better at listening and who also conduct research. They learn from trained actors, directors, journalists, and writers to communicate scientific concepts to the public. It is a lot to ask of students already enrolled in a tough-enough graduate program.
The second and third floors feature spacious classrooms of the future, basically spaces built to accompany mobile furniture and the latest technology. The Epcot-language aside, the future of medicine still includes walls painted in neutral colors – some things never change.
The stark-white high-tech laboratories on the fifth floor were designed for the North Texas Eye Research Institute, previously scattered across campus. Consolidating the institute’s labs and offices was a smart logistical move in the hyper-competitive world of scientific research, where researchers race for grants and patents, elevating a university’s prestige.
Unlike academic buildings for liberal arts or business schools, designing for the health sciences requires balancing public spaces with patient privacy. Small, soundproof exam rooms are not only paramount for the patient. They are also legally required.
No doubt the museums were equally concerned with the IREB. The first, precast-concrete buildings on the campus are eyesores. Connecting with the Cultural District is an outright imperative given the civic (and donor) pride for the museums. Not to say the IREB is mesmerizing outside, but weaving together the university and museum campuses is still an accomplishment and one a long time in the making.












