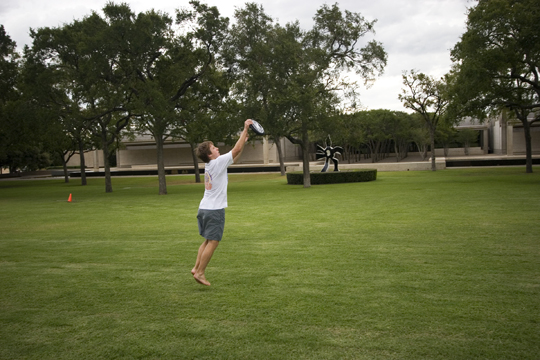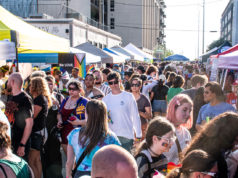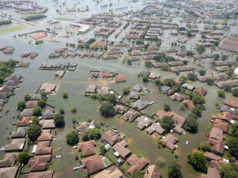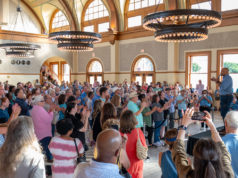Several weeks ago, the Frisbee players and sun-worshippers and dog-walkers who normally take advantage of the big lawn just west of the Kimbell Art Museum found their routines interrupted by two drilling rigs that, over three or four days, were moved around to make several 6-inch-diameter holes in the popular Westside greenspace.
 Were the crews drilling for gas mere yards away from priceless art? Naah. The smallish rigs were taking core soil samples, to help museum officials decide whether to build an addition to the Kimbell on the big grassy space. The museum designated a site for the addition last year on the other side of the Kimbell, but is now weighing the possibility of putting it on the lawn instead. The Kimbell board will make the decision on a location before the end of the year, but some are speculating the lawn is now being considered because of the big ego of the architect. Another factor that could remove another block of ever-more-scarce greenspace from the central city: the importance of automobile parking. That’s right, parking spaces over park space.
Were the crews drilling for gas mere yards away from priceless art? Naah. The smallish rigs were taking core soil samples, to help museum officials decide whether to build an addition to the Kimbell on the big grassy space. The museum designated a site for the addition last year on the other side of the Kimbell, but is now weighing the possibility of putting it on the lawn instead. The Kimbell board will make the decision on a location before the end of the year, but some are speculating the lawn is now being considered because of the big ego of the architect. Another factor that could remove another block of ever-more-scarce greenspace from the central city: the importance of automobile parking. That’s right, parking spaces over park space.
When Fort Worth Weekly asked about the drilling, the first response from the Kimbell was that the museum was studying “geothermal energy” possibilities. Later, the drilling was categorized as an “environmental assessment.” Finally, museum officials acknowledged that the big lawn might be mowed down in favor of a new building designed by acclaimed architect Renzo Piano. Last April, the Kimbell board of directors announced an addition was being planned for the museum with the purpose of better accommodating visiting exhibits. Existing space limitations mean that much of the permanent collection must be put in storage to make room for temporary shows. The announcement said the “addition will comprise a separate building across the street from the current museum, on land acquired in 1998.” The land in question is just east of the Kimbell across Arch Adams Street. It currently holds an auditorium used by the Kimbell and, more importantly, a 100-plus-space parking lot used by patrons of both the Kimbell and the Modern Art Museum of Fort Worth.
The Kimbell’s board has been considering putting the addition on the lawn instead of the parking lot for months, but didn’t own up to that until this week. The reason for keeping it close to the vest became apparently immediately: Some local architects and park fans are already saying it may be a bad idea. Louis I. Kahn was one of the most renowned architects of the 20th century, and the Kimbell is seen by many as his crown jewel. The vaulted ceilings and diffuse natural lighting have brought acclaim from both art connoisseurs and architects. Kahn started designing the museum in 1966, and the Kimbell officially opened in 1972. “He designed that structure to face that parkland, and it was his design intent to make that entranceway a part of the landscape,” said local architect John Roberts, who is also founder and proprietor of the Fort Worth Architecture Forum. “The interior and exterior are unique, but so is its relationship to the outside grounds,” Roberts said. “He put trees at the front doors, and they merged with trees and sculptures and fountains and the big lawn. Kahn had an idea for that museum, and it didn’t include a building that would block the entrance.”
Bulldozing the park, said Jarid Manos, chief executive for the Great Plains Restoration Council and a greenspace advocate, would take Fort Worth in exactly the wrong direction. “The Kimbell Museum is a place of allure for both local residents and visitors,” he wrote in an e-mail. “The big lawn park, with its trees and buffered quiet, greatly enhances the sensory experience of the Kimbell as a world-class art museum.” The country’s most livable cities are going in exactly the opposite direction than the paving of the park would represent, Manos said, “and would be akin to showcasing beautiful, important art in a storage room versus in a fine institution.” “We haven’t made up our minds yet,” said Malcolm Warner, acting director at the Kimbell. “The [proposed new] building has changed in design and size and location several times.”
The roughly 10-acre property that includes the current museum and the parklike block to the west is owned by the city and leased to the museum. The lease agreement does not designate the west lawn as a “dedicated” park property, and the city has no real power to force the Kimbell to keep that block as open space, city officials said. The museum and the lawn are zoned for single-family housing (a designation from pre-Kimbell days), but city ordinances allow museums to be built in any zoning category. Many architects think that the original design by Kahn will be disrupted if it has to share its green and leafy entrance area with another building. Roberts said the Kimbell is a “worldwide architectural icon” and that messing with the entrance would alter Kahn’s design. Another local architect, who did not want his name used, said, “the international architectural community will be outraged if this plan goes through.”
However, Kahn’s original design did not include the big green lawn. His first plan was for 16 vaulted spaces (instead of the current six) and for the museum to extend all the way across the lawn. Funding issues resulted in the plan being scaled back. When the museum opened in 1972, the lawn was basically a vacant lot. In the early 1980s, the museum added hedges and other landscaping to create an enclosed park setting. In time, the big lawn became an important space for both museum visitors and near Westside residents – a place to view great art and then picnic in the great outdoors. The spot has become a prime location for wedding photos as well as informal soccer games. In many locals’ minds, the land between the Kimbell and the Amon Carter museums has become an important part of the Cultural District. The rare full block of greenspace will become even more important as high-density developments are completed in the district next year.
One local architect said the public needs to be cautious in judging the decision to consider the lawn for the addition. “No one knows what Renzo might design; it is just way too early,” said Mark Gunderson, who has done advisory work for the Kimbell. “You need to give the architect freedom to explore new ideas.” Piano is known for many internationally famous designs – from the Centre Pompidou in Paris (an inside-out building with its heating and plumbing systems on the exterior) to the recently completed 52-story New York Times office tower. In Texas, he has designed the Nasher Sculpture Center in Dallas and the Menil Collection in Houston. Piano has been honored with the architectural community’s top prizes: the Pritzker in 1998 and the American Institute of Architects’ gold medal in 2008.
One local architect theorized that Piano, who worked for Kahn early in his career, wants his addition to have as much prominence as possible. But Gunderson dismissed that idea. “Renzo is coming up with a design that is best for the museum and giving [the Kimbell] options to consider,” he said. In the end, the decision on where to put the new addition may have less to do with artistic design than with the biggest issue in most Fort Worth developments: Parking, said Roberts, “is the almighty ruler when it comes to design choices in this city.” Building a new Kimbell wing on the lawn wouldn’t delete (or require) any new parking, but putting it on top of the current parking lot certainly would. That plan probably would have to include a parking garage. “Any parking space that we might lose has to be considered,” Warner said. “We are very aware of the importance of parking and the ease of access from that parking when visitors come to the museum.” But Warner also said that the museum board understands the role played by the park area.
“The Kimbell board is very aware of the importance of greenspace around the museum and in this community,” he said. “They have impressed that upon Renzo Piano repeatedly over the past year and a half.”











