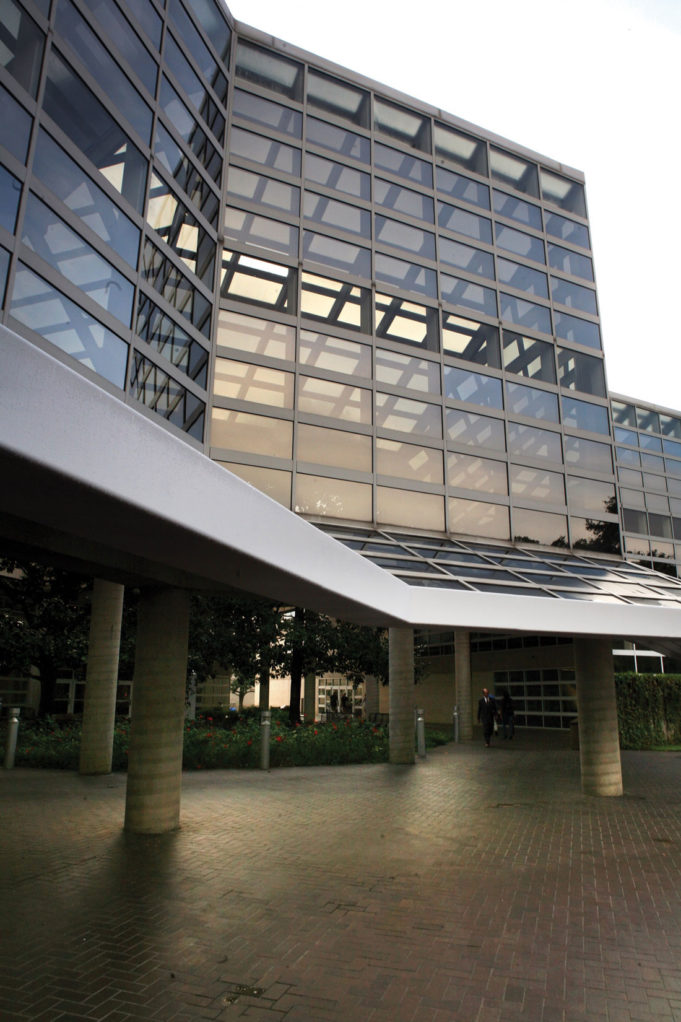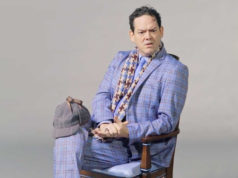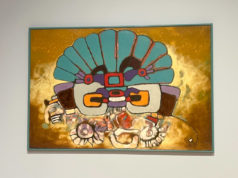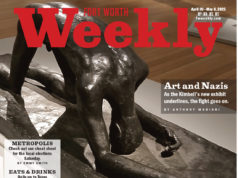Kevin Roche, the renowned architect who designed the J.M. Moudy Visual Arts and Communications Building on TCU’s campus, died last week. He was 96.
The Irish-born Roche studied at the Illinois Institute of Technology with Ludwig Mies van der Rohe, founder of the Bauhaus school of architecture. After graduation, Roche was hired by Eero Saarinen, the legendary architect/designer known for his signature Gateway Arch in St. Louis and his industrial chairs now replicated by Target and Design Within Reach. Though Saarinen was a brand name, Roche was essential to completing several projects after Saarinen died, including the arch and the TWA Flight Center at John F. Kennedy International Airport in New York City. Roche and engineer John Dinkeloo eventually left Saarinen’s firm to form Roche-Dinkeloo, based in Hamden, Connecticut.
Roche was trained in the modernist and International styles, like his contemporaries Philip Johnson and Paul Rudolph, but even when he was awarded the 1982 Pritzker Prize, the architectural equivalent of the Pulitzer Prize, the jury struggled to pin his style down.
In some of Roche’s best-known works, he played with stone, concrete, and glass, including the steel-and-granite headquarters for the Ford Foundation in New York City, with a massive indoor garden. Some also considerably deviated from their surroundings, such as two expansions for The Metropolitan Museum of Art. Instead of adhering to the museum’s Beaux-Arts style, Roche conceived two glass pavilions, most notably the one housing the Temple of Dendur.
Moudy was the architect’s first Texas project and one of only two in the state. (He also designed the Neiman Marcus department store at NorthPark Center in Dallas.)
At the time, said Mark Thistlethwaite, who holds the Kay and Velma Kimbell Chair of Art History at TCU, the school’s visual arts and communications programs were spread across the campus. The university sought funding for a new home that would bring the two disciplines together.
Fort Worth scion Ruth Carter Stevenson answered the call with a $16 million gift from the Amon G. Carter Foundation, named for her father. One caveat: She wanted Roche to design it.
As Joan Hewatt Swaim noted in her 1992 book Walking TCU: A Historic Perspective (TCU Press), the building was a “radical departure” from the rest of the campus.
But modernism was not unusual on campus. As early as the 1950s, TCU commissioned bold new buildings by big names, including Rudolph’s Sid. W. Richardson Physical Sciences Building and Walter Netsch’s since-demolished library annex. More recently, the university has reverted back to its neoclassical, pink-and-yellow-brick tradition with mixed – and mostly disappointing – results.
With the money secured, the future home of the visual arts and communications broke ground in 1978 and was dedicated in 1982, the same year Roche won the Pritzker.
“When the building opened, it was considered extraordinary,” Thistlethwaite said. “The two-story north building, housing the School of Art, had completely open studio space with accordion walls. It was designed for flexibility, though eventually competing disciplines walled off portions of the studios for themselves.”
But, he said, “it was still criticized for being factory-like.”
Like with his other projects, Roche was sensitive to the surroundings. He envisioned for the northeastern plot a gateway to the university connecting the yellow-and-pink-brick campus to its south and single-family bungalows to its north and east.
Made of concrete, stone, and glass, Moudy is actually two buildings. The north building houses the visual arts programs. Large flush windows emphasize the voluminous art studio spaces and gallery inside. Across the courtyard is the three-story home of the Bob Schieffer College of Communication. Ivy crawls up its yellow brick southern walls, softening the contrast against the neighboring Beasley buildings and the Robert Carr Chapel. An angular glass roof covers both, with an octagonal courtyard open to the sky bringing them together.
Moudy was not the last of TCU’s flirtations with famous architects. The GrandMarc at Westberry Place, built in 2006, is the equivalent of a suburban apartment complex but in one building. The Mediterranean Revival brick-studded housing was put together by Robert A.M. Stern, a winner of the Driehaus Prize, the architectural equivalent of an award for the best Civil War reenactor.
Roche was routinely criticized by his peers as the establishment’s architect of choice, so when Roche accepted Carter Stevenson’s commission, he was embracing a Fort Worth scion. But Carter Stevenson chose Roche, just as she chose Johnson to design the Water Gardens and Amon Carter Museum of American Art, out of civic pride. Unfortunately for us, without an architecturally savvy benefactor to succeed Carter Stevenson, we’re stuck with Westberry Place, a low-quality, high-dollar project emblematic of the city’s current standards for civic pride.












